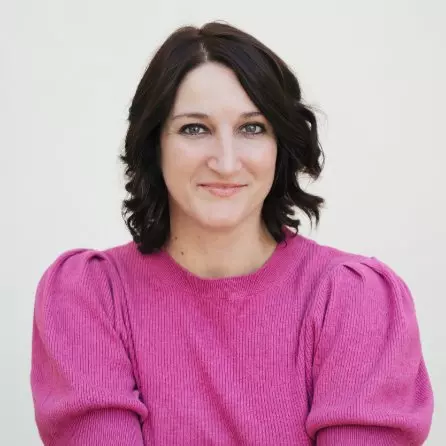
Bought with
3 Beds
2 Baths
1,263 SqFt
3 Beds
2 Baths
1,263 SqFt
Key Details
Property Type Single Family Home
Sub Type Single Family Residence
Listing Status Active
Purchase Type For Sale
Square Footage 1,263 sqft
Price per Sqft $439
Subdivision Colonial Acres
MLS Listing ID O6356311
Bedrooms 3
Full Baths 2
HOA Y/N No
Year Built 1953
Annual Tax Amount $6,643
Lot Size 7,405 Sqft
Acres 0.17
Property Sub-Type Single Family Residence
Source Stellar MLS
Property Description
Reimagined by an interior designer, the home showcases very chic, cohesive finishes throughout: crisp white walls, warm wood tones, brushed gold accents, and curated lighting that creates a refined yet inviting atmosphere. The open-concept layout is anchored by an exposed brick fireplace, which creates a striking focal point in the living room and flows effortlessly into the brand-new kitchen, featuring quartz countertops, white shaker cabinetry, designer hardware, and stainless-steel appliances.
The floor plan offers a spacious primary suite and beautifully updated bathrooms each styled with luxury tile, gold fixtures, and elevated details. Large windows flood the space with natural light, creating an airy, gallery-like feel.
Outside, enjoy the shade of majestic mature oaks and unwind on the wood deck, perfect for entertaining or relaxing in the private fenced backyard. With its prime location, designer finishes, and major 2025 renovation, this Coytown gem delivers the best of modern Orlando living in a strong, established neighborhood.
Location
State FL
County Orange
Community Colonial Acres
Area 32803 - Orlando/Colonial Town
Zoning R-1A/AN
Interior
Interior Features Eat-in Kitchen, Kitchen/Family Room Combo
Heating Central
Cooling Central Air
Flooring Tile
Fireplaces Type Decorative, Family Room, Living Room
Fireplace true
Appliance Cooktop, Electric Water Heater, Microwave, Range, Range Hood, Refrigerator, Tankless Water Heater
Laundry In Garage
Exterior
Exterior Feature Balcony, Dog Run
Garage Spaces 1.0
Utilities Available Cable Available, Electricity Connected
Roof Type Membrane
Attached Garage true
Garage true
Private Pool No
Building
Story 1
Entry Level One
Foundation Crawlspace
Lot Size Range 0 to less than 1/4
Sewer Public Sewer
Water Public
Structure Type Block
New Construction false
Schools
Elementary Schools Audubon Park K8
Others
Senior Community No
Ownership Fee Simple
Acceptable Financing Cash, Conventional, FHA, VA Loan
Listing Terms Cash, Conventional, FHA, VA Loan
Special Listing Condition None
Virtual Tour https://my.matterport.com/show/?m=7gSMxV6n3eH&mls=1


"My job is to find and attract mastery-based agents to the office, protect the culture, and make sure everyone is happy! "






