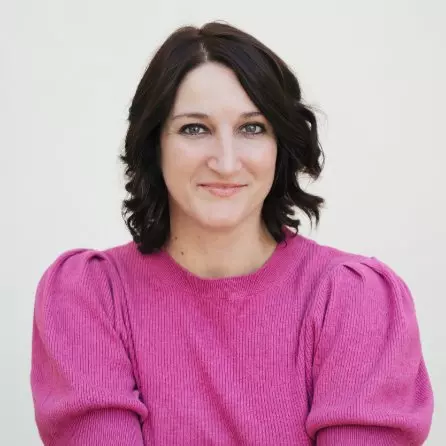
3 Beds
3 Baths
1,379 SqFt
3 Beds
3 Baths
1,379 SqFt
Key Details
Property Type Single Family Home
Sub Type Single Family Residence
Listing Status Active
Purchase Type For Rent
Square Footage 1,379 sqft
MLS Listing ID O6340470
Bedrooms 3
Full Baths 2
Half Baths 1
Construction Status Completed
HOA Y/N No
Year Built 2025
Lot Size 1,306 Sqft
Acres 0.03
Property Sub-Type Single Family Residence
Source Stellar MLS
Property Description
The bright, open-concept layout seamlessly connects the kitchen, dining, and living areas, making it ideal for both entertaining and everyday living. Downstairs features sleek tile flooring, while upstairs offers cozy carpeting throughout the three spacious bedrooms. The primary suite—located upstairs for added privacy—boasts tranquil water views, a walk-in closet, and a modern en-suite bathroom retreat. Thoughtfully designed with smart energy features, the home is 100% ENERGY STAR® 3.1 certified, including a radiant roof barrier, R-38 ceiling insulation, low-E double-pane windows and doors, and ENERGY STAR® compliant appliances—helping you save on monthly bills. The attached garage has an epoxy-finished floor for a clean, polished look and is complemented by two additional carport spaces for added convenience. With no rear neighbors, you'll enjoy extra peace and quiet, while included lawn care and exterior pest control mean maintenance-free living. Washer and dryer are included, so moving in is a breeze. As a resident of Tyson Ranch, you'll also enjoy access to resort-style amenities including a sparkling pool, playground, dog park, and beautifully landscaped green spaces. Pets will be considered. All residents are enrolled in the Resident Benefits Package which includes AC filter delivery, utility concierge, our best-in-class resident rewards program, and much more! More details in our Rental Selection Criteria or upon application. NO SIGHT UNSEEN APPLICATIONS.
Location
State FL
County Orange
Area 32824 - Orlando/Taft / Meadow Woods
Rooms
Other Rooms Inside Utility
Interior
Interior Features Open Floorplan, PrimaryBedroom Upstairs, Walk-In Closet(s)
Heating Central
Cooling Central Air
Flooring Carpet, Tile
Furnishings Unfurnished
Appliance Dishwasher, Disposal, Dryer, Microwave, Range, Refrigerator, Washer
Laundry Inside
Exterior
Garage Spaces 1.0
Community Features Dog Park, Playground, Pool
View Water
Attached Garage true
Garage true
Private Pool No
Building
Entry Level Two
New Construction true
Construction Status Completed
Others
Pets Allowed Breed Restrictions
Senior Community No
Membership Fee Required Required
Virtual Tour https://www.propertypanorama.com/instaview/stellar/O6340470


"My job is to find and attract mastery-based agents to the office, protect the culture, and make sure everyone is happy! "






