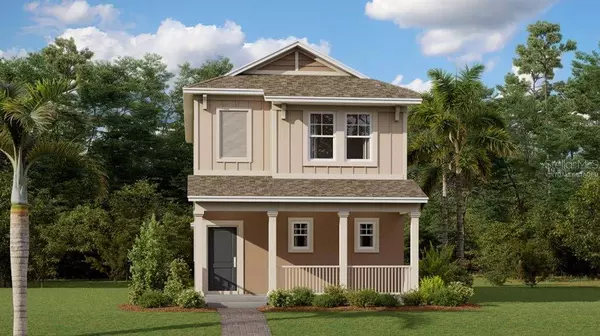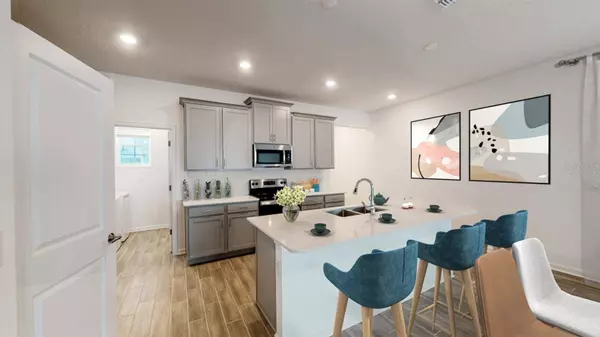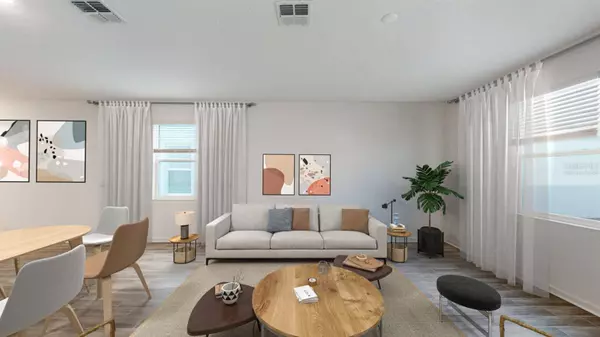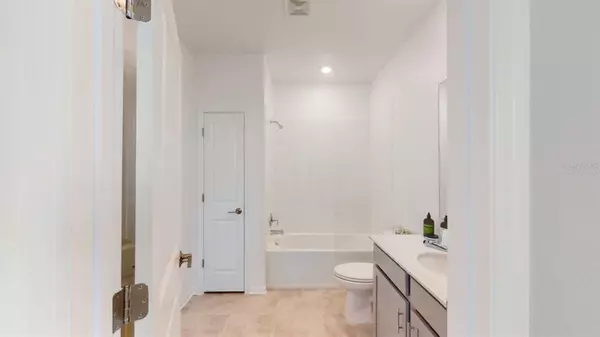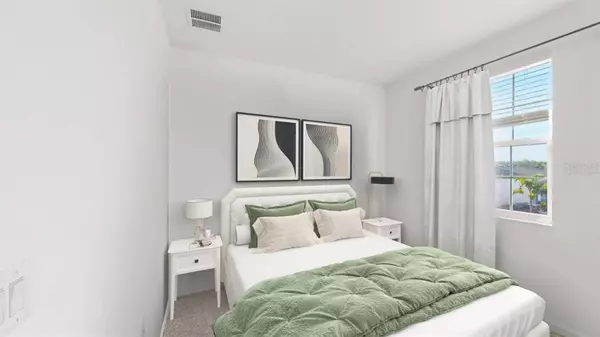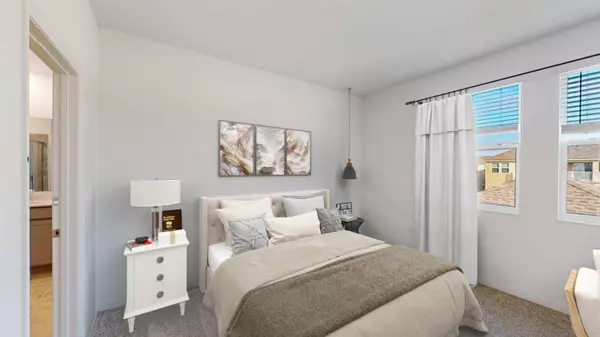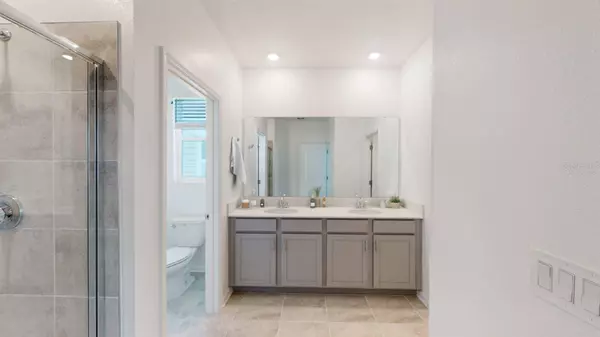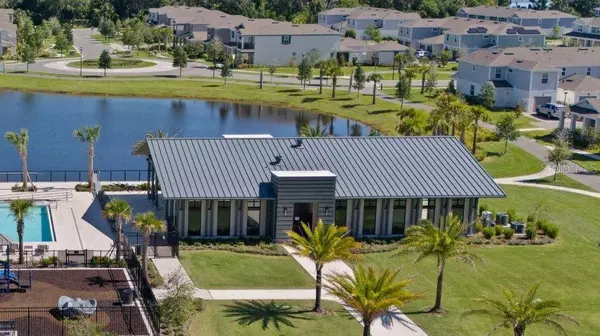
GALLERY
PROPERTY DETAIL
Key Details
Sold Price $370,0901.4%
Property Type Single Family Home
Sub Type Single Family Residence
Listing Status Sold
Purchase Type For Sale
Square Footage 1, 795 sqft
Price per Sqft $206
Subdivision Rivington 34S
MLS Listing ID O6349479
Sold Date 12/30/25
Bedrooms 3
Full Baths 2
Half Baths 1
Construction Status Under Construction
HOA Fees $12/ann
HOA Y/N Yes
Annual Recurring Fee 146.0
Year Built 2025
Lot Size 3,484 Sqft
Acres 0.08
Property Sub-Type Single Family Residence
Source Stellar MLS
Location
State FL
County Volusia
Community Rivington 34S
Area 32713 - Debary
Zoning P-D
Rooms
Other Rooms Family Room, Inside Utility
Building
Lot Description City Limits, Sidewalk, Paved, Private
Entry Level Two
Foundation Slab
Lot Size Range 0 to less than 1/4
Builder Name Lennar Homes
Sewer Public Sewer
Water Public
Structure Type Block,Stucco,Frame
New Construction true
Construction Status Under Construction
Interior
Interior Features In Wall Pest System, Kitchen/Family Room Combo, Solid Surface Counters, Solid Wood Cabinets, Thermostat, Walk-In Closet(s)
Heating Central, Electric
Cooling Central Air
Flooring Ceramic Tile, Concrete
Fireplace false
Appliance Dishwasher, Disposal, Dryer, Microwave, Range, Refrigerator, Washer
Laundry Inside
Exterior
Exterior Feature Sliding Doors
Parking Features Driveway, Garage Door Opener
Community Features Clubhouse, Irrigation-Reclaimed Water, Park, Playground, Street Lights
Utilities Available Cable Available, Cable Connected, Electricity Available, Electricity Connected, Fiber Optics, Underground Utilities
Amenities Available Clubhouse, Playground, Pool
Roof Type Shingle
Porch Covered, Patio, Porch
Attached Garage false
Garage false
Private Pool No
Schools
Elementary Schools Debary Elem
Middle Schools River Springs Middle School
High Schools University High School-Vol
Others
Pets Allowed Cats OK, Dogs OK, Yes
HOA Fee Include Maintenance Grounds,Pool
Senior Community No
Ownership Fee Simple
Monthly Total Fees $12
Acceptable Financing Cash, Conventional, FHA, VA Loan
Membership Fee Required Required
Listing Terms Cash, Conventional, FHA, VA Loan
Num of Pet 3
Special Listing Condition None
SIMILAR HOMES FOR SALE
Check for similar Single Family Homes at price around $370,090 in Debary,FL

Pending
$398,490
679 LAZIO CIR, Debary, FL 32713
Listed by Jay Love D R HORTON REALTY OF CENTRAL FLORIDA LLC4 Beds 2 Baths 1,828 SqFt
Active
$544,900
281 ANCONA AVE, Debary, FL 32713
Listed by Lili Rodriguez NEW HEIGHTS REALTY GROUP5 Beds 4 Baths 3,430 SqFt
Active
$279,800
58 MAGNOLIA DR, Debary, FL 32713
Listed by Kavita Uttamchandani CENTURY 21 CARIOTI3 Beds 2 Baths 1,692 SqFt
CONTACT


